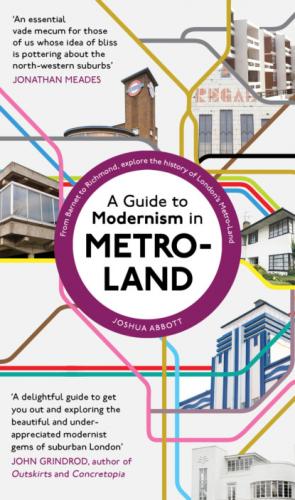A Guide to Modernism in Metro-Land. Joshua Abbott
method. Hendon Methodist is an expressionist-influenced church in dark brick, designed by Herbert Welch and Felix Lander. The interior features a stained glass window depicting the work of women in the church by Christopher Webb.
BELVEDERE COURT
1938 Grade II
Ernst Freud
Moderne-style apartment block formed of three long ranges with circular staircase towers, designed by Ernst Freud, son of Sigmund. Intended as rental apartments for Jewish families from Europe, internally the flats were ultra modern, with central heating, fitted kitchens and waste disposal chutes. Ernst had practised architecture in Vienna, and when his family settled in Britain he continued as an architect, designing houses and apartments throughout North London.
EAST FINCHLEY STATION
1939–42 Grade II
Charles Holden and Bucknell and Ellis
N2 0NW
Northern Line station situated awkwardly on a viaduct next to the Great North Road. Originally designed by Leonard Bucknell and Ruth Ellis, the scheme was revised by Charles Holden with construction beginning in 1939 and finally completed in 1942. From street level the exterior doesn’t have the visual clarity of earlier 1930s stations, with too many ideas not cohering. However from platform level the station is more interesting, featuring glass staircase towers, a set of offices bridging the tracks and a metal statue of an archer by Eric Aumonier.
BROOKSIDE PRIMARY
1950
Hertfordshire County Council Architects
N14 5NG
OAKLANDS INFANTS
1950 Grade II
Architects Co-Partnership
EN4 8TN
Two good examples of Hertfordshire County Council’s influential post-war school-building programme under C. H. Aslin and Stirrat Johnson-Marshall. An influx of school-age children and lack of facilities from 1945 meant Herts CC had to be creative with its school designs. They employed the Hills 8' 3" prefab system, allowing schools to be quickly built and flexibly planned, as well as being set on generous plots of land. They employed young, energetic architects like Oliver Cox and David and Mary Medd who designed Brookside Primary (now Monkfrith), as well as firms such as the Architects Co-Partnership who designed Oaklands (now Dane- grove).
HOUSES, SPANIARDS END
1959–63 Grade II
Patrick Gwynne
NW3 7JG
HOUSES, BEECHWORTH CLOSE
1961–3
Patrick Gwynne
NW3 7UT
Two cul-de-sacs on the edge of Hampstead Garden Suburb featuring houses by Patrick Gwynne. Most well known for his own house, The Homewood in Esher, Gwynne designed a number of private houses in the suburbs around London and the Home Counties in the post-war years. These houses in Barnet show typical Gwynne characteristics: plans that take full advantage of their sites, well-sculpted landscapes and interiors featuring ingenious furniture and fittings. Spaniard’s End also features Heathbrow, by H. C. Higgins, with its blank brick facade, praised by Ian Nairn in 1964 as ‘one of the most powerful new buildings in London’.
LIBRARY, HALE LANE
1961
B. Bancroft
Branch library designed in an L shape, featuring a glazed gable end and a copper roof. The building has already been extended once with more refurbishment planned. Bancroft also designed Burnt Oak Library for the borough, a square, concrete, framed building with a glass pyramid roof light and interesting vertical windows, refurbished with a colourful curved entrance way by Knott Architects in 2011. Barnet’s libraries, once the pride of the borough, have gradually had their services cut back and face a bleak future, as do many library services throughout London.
ANGEL COTTAGES
1966
R. Seifert and Partners
NW7 1RD
KINGSHEAD HOUSE
1982
Gerd Kaufmann
NW7 1QX
Mill Hill remains one of the most rural parts of the borough, and the village contains a number of interesting post-war houses. Angel Cottages is a group of four houses overlooking a pond, built in red brick with timber boarding and tiled roofs. They were designed by the firm of Richard Seifert, famous for office buildings like Centrepoint and nearby Ever Ready House, who also lived in the village. Just around the corner is Kingshead, a brick house with multiple sloping roofs by Gerd Kaufmann, reminiscent of his house in Kerry Avenue, Stanmore (see Harrow here).
HENDON HALL COURT
1966
Owen Luder
Brutalist-style luxury flats designed by the Owen Luder Partnership for developer E. Alec Colman Investments, for whom the firm designed the Tricorn Centre in Portsmouth and Trinity Square car park in Gateshead. The site contains fifty-four flats, in a mixture of two and three bedrooms and maisonettes. The flats, set in the grounds of the Hendon Hall Hotel, are constructed of reinforced concrete designed to contrast with and become part of the landscaped gardens, bringing a slice of béton brut to this corner of Barnet.
