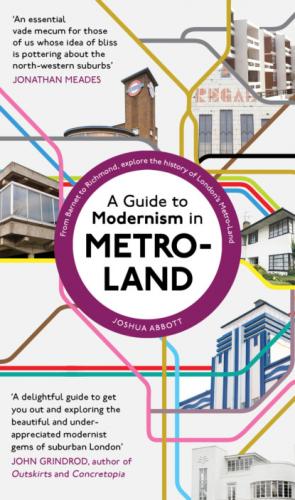A Guide to Modernism in Metro-Land. Joshua Abbott
JOHN’S UNITED REFORMED CHURCH
1967
Jon Finlayson and Iain Langlands
Hidden but striking post-war church on a side street in New Barnet. It has a steep slate-lined roof, whose eaves come down to ground level, and long thin windows to draw light in from its awkward position. The building was built to replace the previous church, and one of its architects, Jon Finlayson, was a member of the congregation.
FINCHLEY UNITED SYNAGOGUE
1967
Dowton and Hurst
Barnet is home to a number of synagogues, some more modernist than others. Finchley United is a large synagogue overlooking a green next to the North Circular. It was designed by Dowton and Hurst with a front elevation of angled Portland stone and has stained glass work by R. L. Rothschild. Other modernist synagogues in Barnet include the deco Hendon United (1935) by Cecil J. Eprile and the North Western Reform in Golders Green (1936) by Fritz Landauer.
83 WEST HEATH ROAD
1971
Peter Turnbull of Michael Manser Associates
One of many post-war modernist houses in this area of Barnet, which takes in Golders Green and Hampstead. Designed by Peter Turnbull of Michael Manser Associates, this house is a one-storey brick building with a prominent steel frame, featuring a glazed central courtyard. Another post-war house with prominent steel construction is 21 West Heath Close (1961) by Anthony Levy, built overlooking Golders Green Park. It has a pleasingly simple design, consisting of a one-storey rectangular box, supported at one end by thin steel columns. Unfortunately, at time of writing, it is looking very dilapidated.
BRENT
Brent has an interesting architectural history, split between the urban southern part featuring Willesden and Kilburn, which developed first, and the more rural northern areas at Wembley and Kingsbury. Wembley is the most significant area in terms of modernist design, being the place used for attracting people out to the suburbs, first through the failed Watkin’s Tower and then the more successful British Empire Exhibition of 1924–5. The exhibition was modern in construction rather than design, with the Owen Williams-planned reinforced concrete structures such as the Palace of Engineering paving the way for his more radical Empire Pool on the same site a decade later. The influx of visitors to the exhibition, 25 million by the time it closed, also provided a population boom resulting in modernist-style homes, designed by Welch, Cachemaille-Day and Lander for the Haymills Ltd, being built on the slopes of Wembley.
At the same time as those flat-roofed houses were appearing, Ernest Trobridge was producing more historically inspired designs in Kingsbury. Like the exhibition buildings, designs like Trobridge’s flats on Highfield Avenue hid contemporary reinforced-concrete construction. Like most of the boroughs featured in this book, Brent has a few underground stations by Charles Holden. At Sudbury Town, Holden produced his breakthrough box design that he spent the next decade refining. Post war, the progressive interwar legacy was not taken on, with local authority housing like the Chalkhill Estate, Wembley being quickly built and equally quickly torn down. Also demolished were the buildings of the Empire Exhibition, now only remembered by the India Pavilion, turned into a warehouse.
FORMER INDIA PAVILION
1924
Charles Allom and Sons
One of the last surviving fragments of the British Empire Exhibition of 1924–5. Originally the building imitated Indian designs such as the Taj Mahal and acted as the Indian Pavilion at the exhibition, giving visitors a flavour of the subcontinent. Now minus its dome and towers, it has been converted into a warehouse, a fate which befell most of the exhibition buildings before their eventual demolition. Until 2013, the Palace of Industry also survived. Designed by Owen Williams and Maxwell Ayrton, this exhibition hall covered ten acres, with imposing classical entrances and large glazed roofs supported by concrete walls. A decorative lion’s head from the Palace of Industry has been saved and relocated to Wembley Hill Road.
WRIGLEY’S FACTORY
1928
Wallis, Gilbert and Partners
Many of the earliest modernist buildings in Metro-Land, and indeed Britain, were functional buildings such as factories and stadiums. This factory building is a good example. More subdued than the firm’s designs on the Great West Road (see Hounslow here), the firm of Wallis, Gilbert and Partners built a four-storey factory for the American Wrigley’s chewing gum company in 1928. The interior was designed to be rearranged to allow for changes in production, with the ceilings supported by circular mushroom pillars. The building has now been converted into a commercial centre.
SUDBURY TOWN STATION
1931 Grade II*
Charles Holden
HA0 2LA
ALPERTON STATION
1933
Charles Holden and Stanley Heaps
HA0 4LU
Sudbury Town is the original ‘Sudbury Box’ design by Holden, described in his own words as ‘a brick box with a concrete lid’. Indeed the building is constructed from multi-coloured handmade Buckinghamshire brick, with a poured concrete roof. The outside originally featured a neon name sign, the only tube station to have one, removed in 1958. Compared to later box-style buildings like Oakwood or Acton Town, Sudbury Town has limited window space, with four long Crittall windows allowing light into the ticket hall. Inside the ticket hall the original clock and barometer survive, as well as a newspaper kiosk. The platform area features two curved waiting areas, designed to allow passengers to see incoming trains, and a concrete footbridge. Sudbury Town is in a lot of ways Holden’s ideal design. He spent the next decade refining it, in built and unbuilt stations.
Brent is also home to Alperton station, again by Holden, who used the box design
