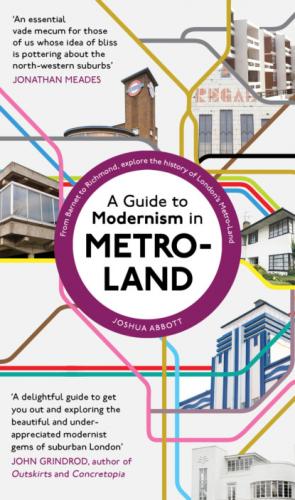A Guide to Modernism in Metro-Land. Joshua Abbott
with a steep passenger staircase. The station had an escalator used in the Dome of Discovery at the Festival of Britain installed in 1955, which is still in place but bricked in by a wall. Stanley Heaps designed the adjacent bus depot, which was completed in 1938.
BARN RISE
1932
HA9 9NN
MAYFIELDS
1934
HA9 9PD
THE AVENUE
1934
HA9 9PQ
LAWNS COURT
1933
HA9 9PD
all Welch, Cachemaille-Day and Lander
Among more traditional designs, an interesting selection of modernist-influenced speculative housing dots the slopes of Wembley, all designed by the firm of Welch, Cachemaille-Day and Lander for the Haymills development company. In Barn Rise are four detached houses in brick with pantiled roof parapets. Further down the hill is Lawns Court, six three-storey blocks of flats in white render with curving exterior staircases. In the adjacent road, Mayfields, and along The Avenue are three-storey houses with sunroofs, perfect examples of the International Style brought to the English suburbs.
ARENA AND EMPIRE POOL
1934 Grade II
Owen Williams
Built ten years after his work on the Empire Exhibition buildings and the Empire Stadium (the original Wembley Stadium), Williams’ design for the 1934 Empire Games shows a leap forward in design. This structure, featuring three concrete span arches measuring seventy-two metres with exterior supporting fins, and boxy water towers, has a fortress-like air. Despite this it has come to be somewhat of a national treasure after its conversion to a popular concert venue, and marks the high point of Williams’ journey from engineer to architect.
KINGSLEY COURT
1934 Grade II
Peter Caspari
An expressionist apartment block alongside the Metropolitan Line designed by Peter Caspari. The building is six storeys high and built in banded brick that curves with an assurance not seen in other buildings of its period. Caspari was one of many émigré architects to flee to Britain from Europe in the 1920s and 1930s. As with many of those who came here, like Erich Mendelsohn, whom he had assisted, Caspri only stayed for a few years before moving over the other side of the Atlantic. Kingsley Court represents the best of Caspari’s brief stay.
GAUMONT STATE CINEMA
1937 Grade II*
George Coles
Towering former cinema designed by the prolific George Coles. Coles produced nearly ninety cinemas in the interwar period, with designs all over Metro-Land. This cinema is a good example of the ‘more is more’ style of cinema design, in which the building acts as an advert for itself, an idea not so different from Charles Holden’s underground stations. The Gaumont State Kilburn has central tower finished in cream-coloured faience and a lobby that is panelled with green vitrolite. Like many surviving cinema buildings in London, it became a bingo hall before converting to a church.
SHERRICK GREEN ROAD SCHOOL
1937
Wilkinson, Rowe and Johnson-Marshall
Now known as Gladstone Park, this school was built to designs by Wilkinson, Rowe and Johnson-Marshall for the Borough of Willesden architects department. The school has an unusual shape, being long and thin, with prominent staircase towers at each end of the building. The trio of architects also designed the now demolished, moderne Electricity Showrooms in Willesden. Stirrat Johnson-Marshall would go on to form RMJM, now one of the world’s largest architectural firms.
HIGHFORT COURT
1937
Kingsbury NW9 0QG
OLD ST ANDREWS MANSIONS
1936 Grade II
SLOUGH LANE
1922 Grade II
all Ernest Trobridge
Certainly not modernist, but the epitome of the spirit of Metro-Land and the idea that ‘an Englishman’s home is his castle’. Trobridge’s Swedenborgian religion informed his belief in the healing properties of design, especially for those returning from World War I. His most famous building is Highfort Court, with its fantastical turreted entrance, as perched upon by John Betjeman in his Metro-Land documentary. Trobridge used a variety of materials including elm, thatch, tiles and even concrete. His designs can be found all over the slopes of Kingsbury, bringing a taste of the middle ages to Metro-Land.
DOLLIS HILL SYNAGOGUE
1933–8 Grade II
Owen Williams
Stark, concrete synagogue and hall on the edge of Gladstone Park, designed for the United Synagogue. The buildings are constructed of prestressed concrete folded slabs and have hexagonal and shield-shaped windows, creating another fortress-like structure as at the Empire Pool. Unlike that building, Williams’ design here was not judged a success, with the architect forced to pay back some of the fee to his clients. Nevertheless
